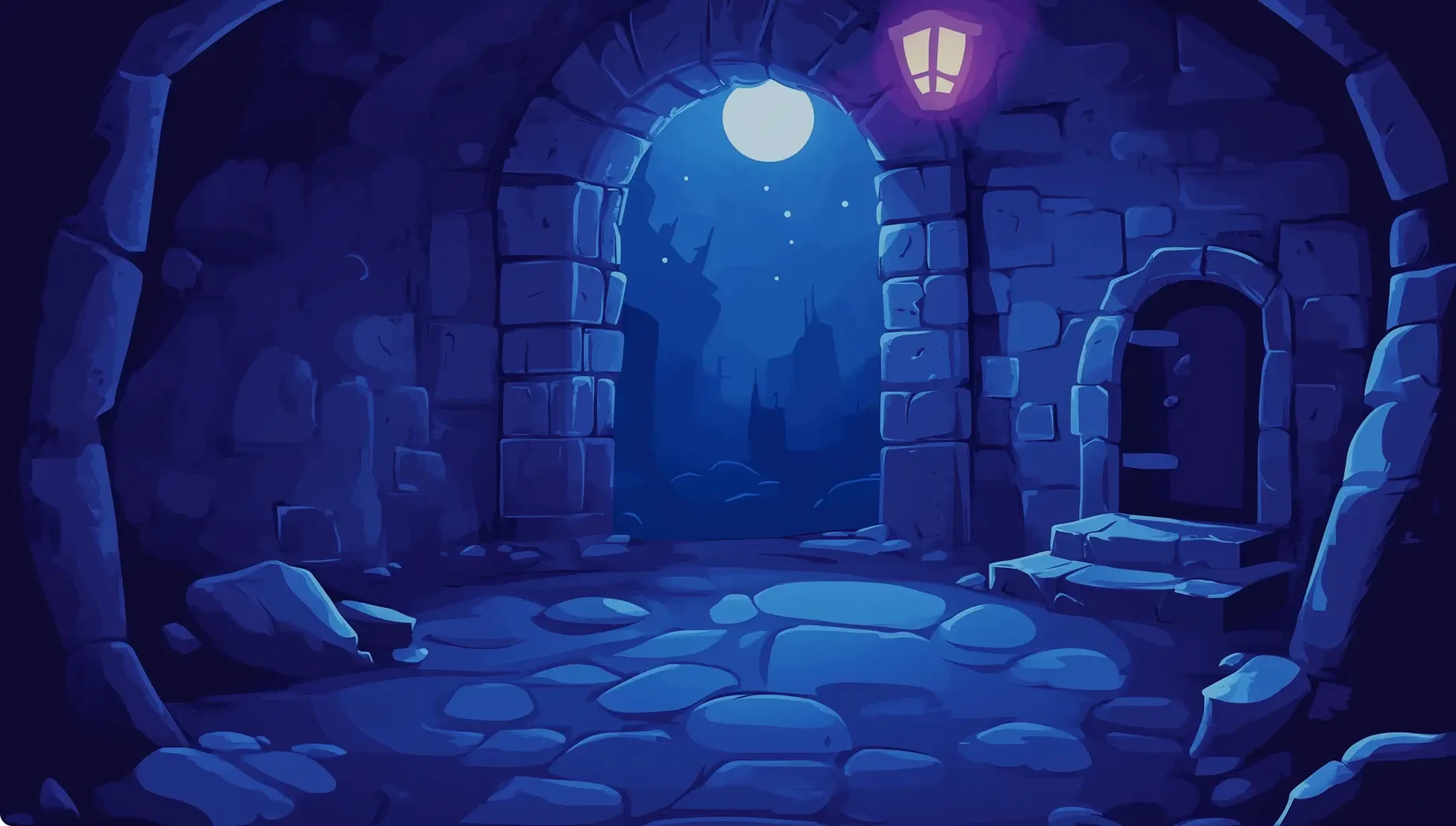AI Emojis
Attribute this emoji
Remember to mention the source when using this image. Copy the attribution details below and include them on your project.


No spells required — Go premium and make attribution disappear
AI Emojis
Remember to mention the source when using this image. Copy the attribution details below and include them on your project.


No spells required — Go premium and make attribution disappear
Remember to mention the source when using this image. Copy the attribution details below and include them on your project.


No spells required — Go premium and make attribution disappear